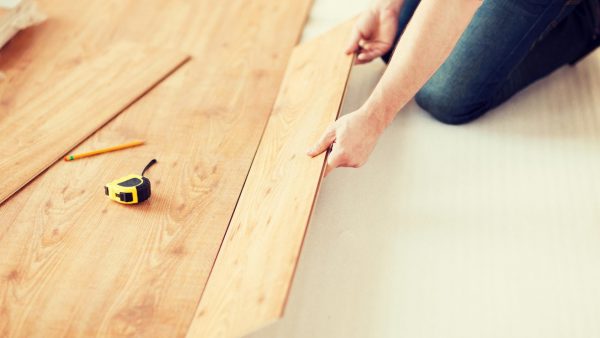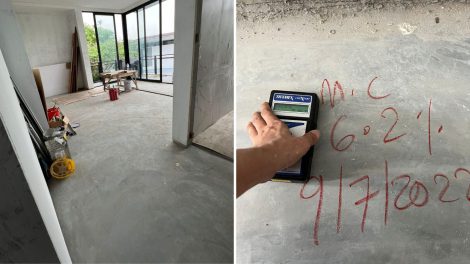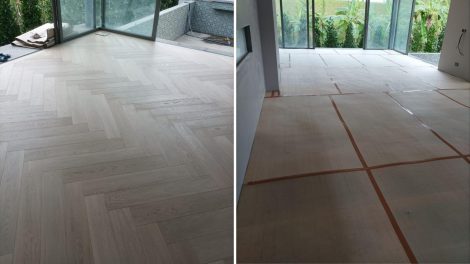A Green, Sustainable Paradise Cocooned by Timber
A floor-to-ceiling wrapping of wood creates a fresh natural retreat.
An expansive, double-volume inner courtyard that is airy, contemporary…and enclosed entirely by wood. A juxtaposition that shouldn’t work, but stepping into the terrace house renovated by architect Brendon Ong of Studio Ish reveals that, incredibly, it is possible.
An array of inviting and hardy Perswood timbers span the towering inner space. Across the deck of Ipe Walnut, to the walls and ceiling composed of the thermally strengthened Zirconwood, the seamless panels create what Brendon calls a “cocooning effect” – being surrounded by natural materials brings you back to the heart of nature.
Having a green space of their own was certainly what his clients desired, when contemplating what to do with the house. The inter-terrace, unlike their previous property, was unable to afford them a garden. The challenge then, was to bring the outdoors indoors to carve out a personal sanctuary within the home.
After removing two columns to open up a sweeping covered space, Brendon envisioned how it could be completely clad in wood. He wanted to draw in elements of the garden, greenery and nature, and felt that the extensive use of wood would allow the inside and outside to merge.
Another advantage of a timber-based design is that the “calming linearity” of the grain enhances the space, making it appear even more expansive than it already is.
Photo credit: Brendon Ng
Zirconwood was selected for its beautiful light tone; while similar to the creaminess of white oak, its weather-resistant properties meant that the walls and ceiling of the inner courtyard would robustly endure exposure to the elements. It was also preferred for how the Zirconwood process mindfully makes use of timber, innovatively enhancing lesser-used wood types to become an optimum choice for the outdoors. Heated at high temperatures while steamed, the wood is permanently reinforced at the molecular level. The absence of harmful chemicals or resins during the process further guarantees its sustainability.
Meanwhile the warm Ipe Walnut, as one of the hardiest woods available, was excellent for the inner courtyard’s deck and daybed, as well as the front terrace’s deck.
Photos credit: Brendon Ng
Solid American White Oak rift and quarter sawn cut was incorporated for the house’s inner floors and staircase. Its unique grain paints the floor with a gradient that’s mostly linear yet curiously punctuated by curls akin to orange peels. Brendon chose American White Oak for the inner floors because they would be the surfaces trod on by bare feet – which would instinctively distinguish the warm solidity of wood from that of non-natural materials. The oak’s pleasingly neutral palette also materialised the open modern home that the owners had always wanted.
Despite the initial quandary of securing an outdoor space for an enclosed terrace house, its skilful remaking opened a lush retreat for the owners without the need to demolish and rebuild. The strategic application of Perswood timbers to cocoon the environment means that at all times, Brendon’s clients are surrounded by the soothing effects of nature within their own home.





























